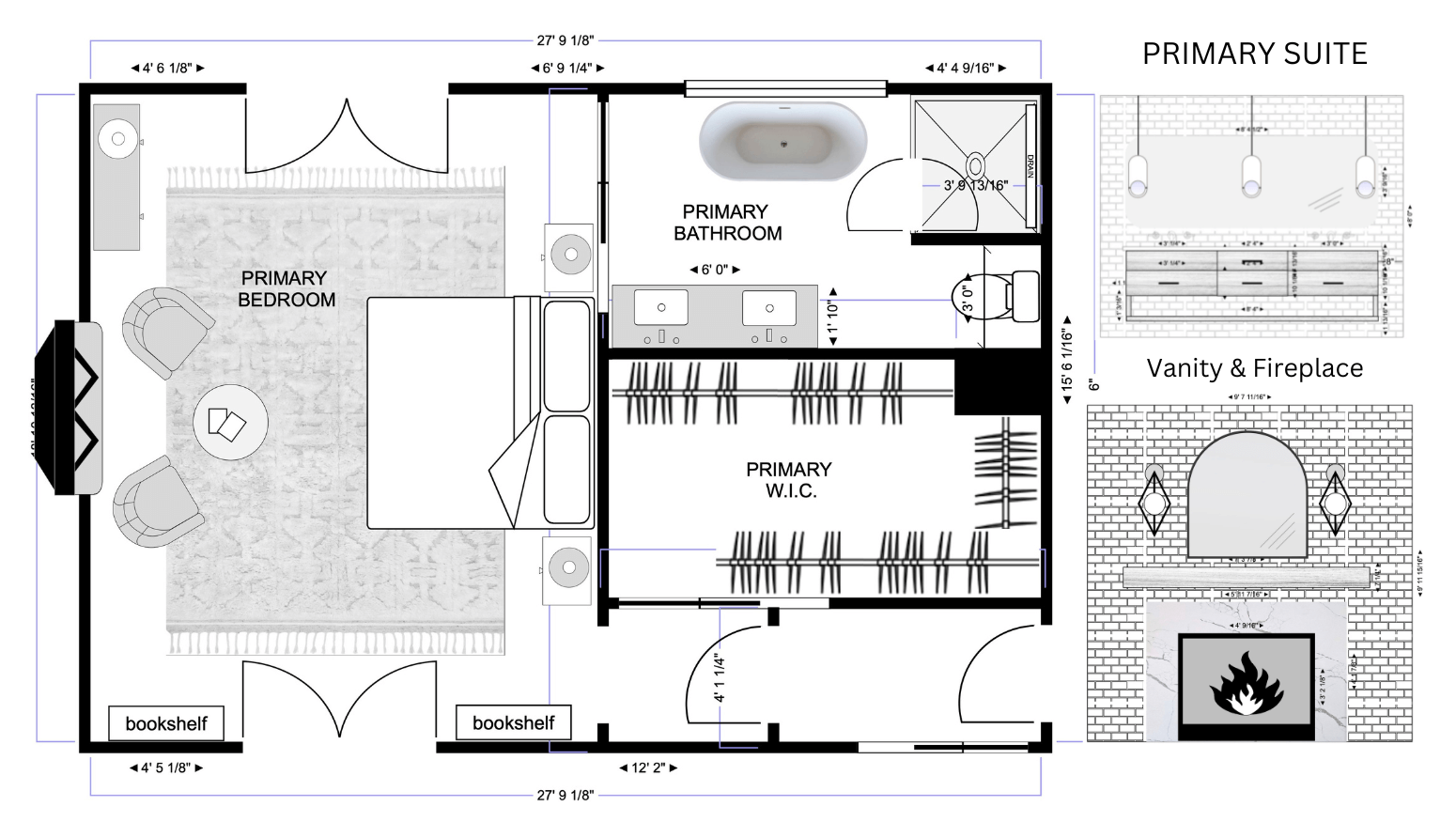
About Course
Floor and space planning is not the necessary evil of this job. It’s the skill that will make your design talent soar to the highest level possible. We have the greatest (and inexpensive!) tool that makes floor and space planning easy to learn and execute. We don’t believe this aspect of the job has to be hard and complicated when such a brilliant tool exists. Sure, we could tell you more, but what’s the fun in that? Come join us and see and learn for yourself!
What you’ll learn:
- to create a floor plan with complete furnishings for any room in the house or office headquarters.
- to create elevation drawings for built-ins.
- to create a fireplace elevation drawing.
Floor plans are not just a way of communicating your designs to clients, they are a powerful design tool!
Course Content
In just ONE day, you'll come to see that the technical side of this job is WAY more fun than you think. It's a powerful design tool! Prepare your mind to be blown!
